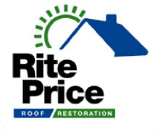A single carport can provide you with a covering for your vehicles, a boat, an RV or other types of equipment. Carports may be installed on homes that have an existing garage space when the garage does not fulfil all of the needs of the homeowner. They can also be installed on homes that do not have an attached garage, and they are a more affordable solution than installing a full garage in most cases.
Before you can install a new carport on your property, however, you must select the right style or design for your space. There are several different designs to consider. Here are four great single carport designs to choose from.
An Extension of the Home’s Roof
If you want to have a carport attached to the home with a seamless design, extending the home’s roof is a great idea. Before you start renovating, though, you’ll want to consider the layout of the home on the land, the availability of space surrounding the home and the design of the home itself.
Generally, you want to install the carport in an area where there is already an existing entry door or where a door can easily be installed. In addition, the carport should be installed in a place where there is adequate space for a vehicle to be parked.
A Detached Roof Structure
Another great option is to install a detached roof structure. This may be more suitable for homes with additional land available. The structure may be as simple as an open-air four-post structure with a roof. For improved aesthetic appeal, make sure you use trim colour and roof materials that match those of the main house.
Some homeowners will create a covered walkway between the detached carport and the home for convenience which is great for staying protected from the elements.
A Detached Storage Building
While some detached carports may have a basic design with four posts, others may be more elaborate. These may have a smaller or larger storage area or even a workshop attached to the carport. Some homeowners may decide to add a guest room or guesthouse to the carport.
Those who work from home may use additional space with the detached carport as a home office. These buildings may have the same design elements as the main house, but some simple buildings may simply be made out of metal and fiberglass sheeting or other types of affordable materials.
A Drive-Through Design
Depending on the use of the carport and the space available, it may be ideal to create a drive-through style of carport. For example, if you plan to use the carport to store a boat or an RV, it may be more convenient and functional for you to install a carport with a pass-through feature.
This way, you simply have to park the vehicle under the awning when you arrive home or to hook up the vehicle to the hitch before driving away. These may be very basic structures composed of steel, and fiberglass, or they may have the same design materials as the main house.
If you’re considering a carport, you’ll want to select the right style for your needs and for your home. You can review some of the design options on your own to get some great ideas, but you should also contact a contractor for more insight regarding ideal design options.
By understanding your needs, you can choose a carport design that looks great and adds value to your home.

